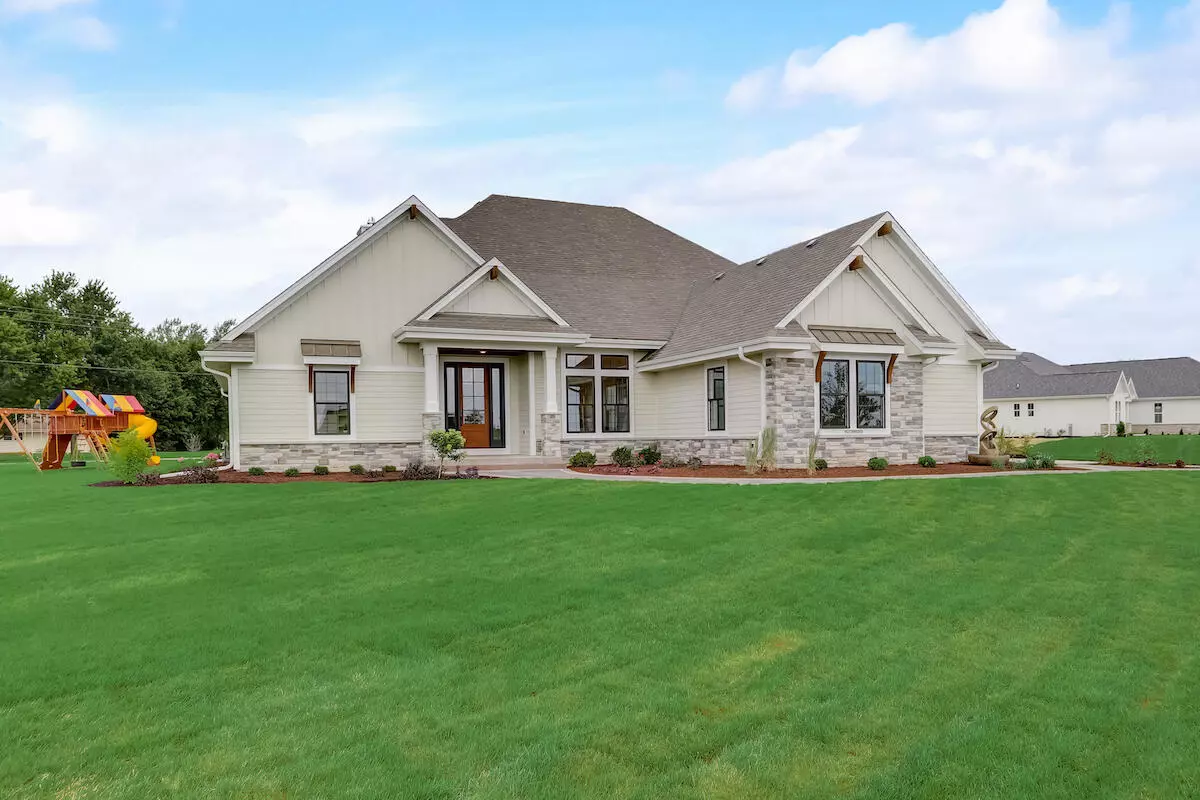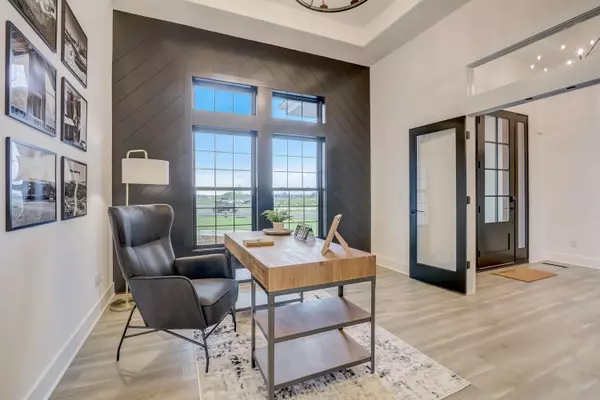Bought with Keene Realty Group
$952,200
$949,000
0.3%For more information regarding the value of a property, please contact us for a free consultation.
W279N8265 Hunter Ct Lisbon, WI 53029
3 Beds
2.5 Baths
2,962 SqFt
Key Details
Sold Price $952,200
Property Type Single Family Home
Listing Status Sold
Purchase Type For Sale
Square Footage 2,962 sqft
Price per Sqft $321
Subdivision Twin Pine Farms
MLS Listing ID 1822451
Sold Date 02/15/23
Style 1.5 Story
Bedrooms 3
Full Baths 2
Half Baths 1
Year Built 2022
Tax Year 2022
Lot Size 1.060 Acres
Acres 1.06
Property Description
2022 Parade of Homes WINNER of Peoples Choice Award, Best Floor Plan & Best Kitchen by Perthel Homes! This 1.5 story, main floor master home boasts a 2-story great room, w/floor-ceiling stone fireplace, windows galore for natural light & open to the gourmet, extravagant kitchen w/stunning quartz counters & backsplash. Grab a beverage from the wine bar & relax in our signature covered screened-in porch complete w/ fireplace, tv & fans which is ideally located off the dinette. Quality & Detail are unmatched throughout the entirety of this NEW CONSTRUCTION home! Main floor master suite is the epitome of luxury w/His&Her quartz vanities, accessory counter & extra large tiled shower. Enjoy the intuitive built-in whole-house audio system that's great for entertaining and everyday use!
Location
State WI
County Waukesha
Zoning RES
Rooms
Basement 8+ Ceiling, Poured Concrete, Radon Mitigation, Stubbed for Bathroom, Sump Pump
Interior
Interior Features 2 or more Fireplaces, Cable TV Available, Gas Fireplace, High Speed Internet, Kitchen Island, Natural Fireplace, Pantry, Walk-In Closet(s)
Heating Natural Gas
Cooling Central Air, Zoned Heating
Flooring No
Appliance Dishwasher, Disposal, Microwave, Oven, Range, Refrigerator
Exterior
Exterior Feature Fiber Cement, Stone
Parking Features Electric Door Opener
Garage Spaces 3.0
Accessibility Bedroom on Main Level, Full Bath on Main Level, Laundry on Main Level, Open Floor Plan
Building
Lot Description Corner Lot
Architectural Style Contemporary
Schools
Middle Schools Merton
High Schools Arrowhead
School District Arrowhead Uhs
Read Less
Want to know what your home might be worth? Contact us for a FREE valuation!
Our team is ready to help you sell your home for the highest possible price ASAP

Copyright 2024 Multiple Listing Service, Inc. - All Rights Reserved






